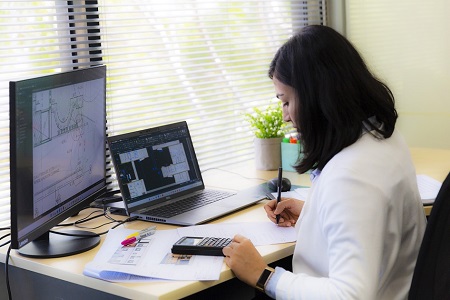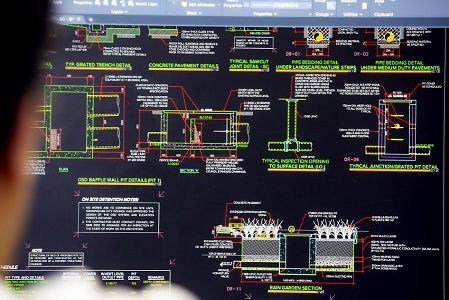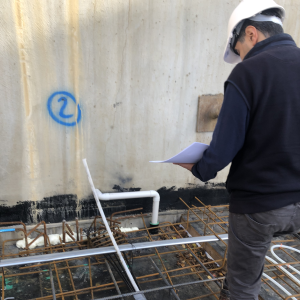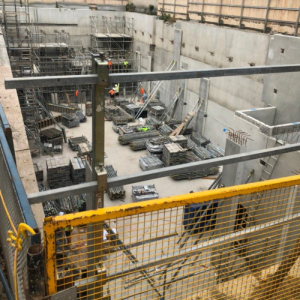Our Services
Structural Design
Our extensive experience in design and construction, covers several market sectors including residential, commercial, and industrial buildings. We incorporate the latest technologies to analyse and design our projects with a broad range of material including timber, steel, masonry, and reinforced concrete. No matter how big the scale of the projects is, we believe each project needs to be looked at individually so we can tailor our design to architectural needs.
Civil Design
We provide building project’s civil design as well as being your point of contact during the approval process. We can help you from obtaining Legal Point of Discharge (LPOD) through to endorsed design. Civil design and documentation are tailored to your projects, whether it is a multi-unit development or an apartment with underground carpark. We offer effective and efficient drainage solutions to meet all local authorities’ requirement.
Passivhaus
Our primary focus is on reducing the carbon footprint through innovative design techniques and the use of cutting-edge, sustainable materials. We maintain flexibility to incorporate these materials into our structural designs, ensuring they meet Passivhaus performance requirements. Additionally, we possess substantial resources for product and system design, with a particular emphasis on developing innovative prefabricated panelised systems.
At Oranik Consulting Engineers, sustainability and forward-thinking solutions are integral to our work. We're dedicated to partnering with you on your journey towards creating environmentally responsible and enduring structures.
Structural Service
Complexity is our passion. We have been involved in many complex and challenging structures which pushed us beyond the boundaries and guided us through deep learning and investigating the new possibilities.
We offer "Project Advocacy Services" to developers whether it is a medium density residential development, an apartment building or a commercial project. Our team of professionals will help you when people, practice and sustainability have major impacts on your project. We will be your professional consultant from inception to completion.
Our Key Strenghts
Knowledge
Every single aspect of construction can be challenged or questioned. Knowledge is the key to explore the possible area of savings. We bring structural expertise and a broad construction knowledge to your project.
Relationship
Our returned clients are a good indication of the strong relationship we have made through these years. We have a diverse range of clients such as architects, developers or individuals.
Collaboration
Collaboration is the key to identify the unique characteristics of each project. We work closely with project's team to ensure all client’s needs have been covered.
Approach
We introduce ourselves as a team member for each project which enables us to offer strong support during the design development and construction stage.




